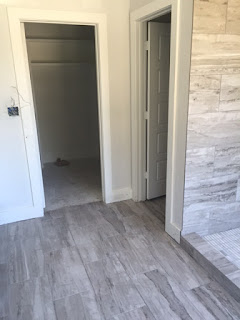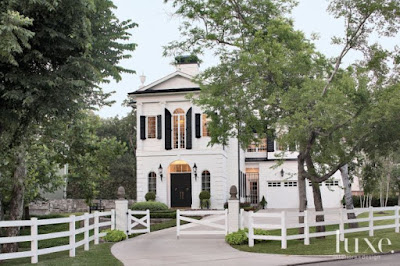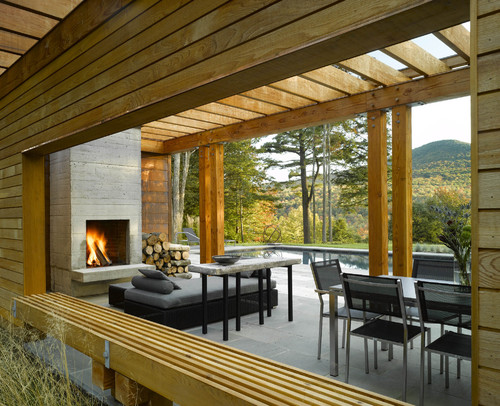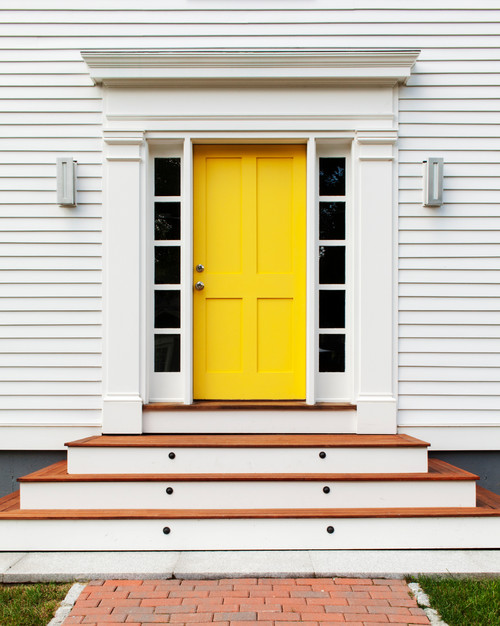Weekly Inspiration | Kitchens
Wednesday, December 30, 2015
Mix & Match Cabinet Colors
Labels:
Musings,
Weekly Inspiration
Weekly Inspiration | Exteriors
Wednesday, December 23, 2015
Crushing on these one-story bungalow's ...
Labels:
Musings,
Weekly Inspiration
Weekly Inspiration | Living Areas
Wednesday, December 16, 2015
Room with a view.
Inspired by a room designed around a view or a feature.
No need for Artwork in these dinning rooms, It's all about the view being the living art. Not a lot of need for anything but minimal light fixture and furniture. It's all about those doors opening to your view.
If you live in a city like Houston and the natural landscape isn't so green and picture-esq
as the one above. You could always create a space where the focus is on a feature,
like this dinning room and the fireplace. With the light fixture and fireplace not much more is needed in this room, love how they compliment the fireplace with the dark wall.
Inspired by a room designed around a view or a feature.
No need for Artwork in these dinning rooms, It's all about the view being the living art. Not a lot of need for anything but minimal light fixture and furniture. It's all about those doors opening to your view.
If you live in a city like Houston and the natural landscape isn't so green and picture-esq
as the one above. You could always create a space where the focus is on a feature,
like this dinning room and the fireplace. With the light fixture and fireplace not much more is needed in this room, love how they compliment the fireplace with the dark wall.
Labels:
Musings,
Weekly Inspiration
Construction Update | 801 Fairbanks
Tuesday, December 15, 2015
We have had a lot of progress since our last construction update & the interior panoramic views post.
PHOTO DIARY
PHOTO DIARY
Exterior Paint
Living Room
First Floor Full Guest Bath
Second Floor Laundry Room
Second Floor Hollywood Guest Bath
Master Bath
Labels:
801,
Construction Update,
Lindale Park
Weekly Inspiration | W.C.
Tuesday, December 8, 2015
Black & White has always been a very traditional look for bathroom tile.
As shown in these photos . . .
As shown in these photos . . .
We love the idea of taking the traditional black & white tile and mixing it up with some eclectic tile patterns for the bathroom. If you are nervous about taking such a distinct style or statement with the tile, then try it in a small or half bath.
These bathrooms are so fun!
Labels:
Musings,
Weekly Inspiration
Green Built, Energy Rated
Friday, December 4, 2015
So what does it mean, when we say our house is a green build and has been energy rated?
A little background . . . We (Power House Investors) built two townhouse/condos in South Austin, Texas that were rated 4-STAR by Austin Energy Green Building. The ratings are from 1 -5 Stars, so getting 4 stars was quite the accomplishment for our first development.
"Austin Energy Green Building (AEGB) created the country’s first green
home rating system in 1991. We have led the field of sustainable
building ever since. Our Single-Family Program promotes the design,
construction, purchase, and operation of green homes. We do this through
extensive marketing and education to both building professionals and
the public. The heart of this effort is our Single-Family Rating System.
We designed it to reflect Central Texas’ hot-humid climate, resources,
and building conditions." - Website
We wanted to take they same green build features and apply them to the Houston market. Based on our Architects recommendation and that they are fellow members of the Greater Houston Builders Association, we hired Snyder Energy Services to complete our energy rating.
What that means to you, the potential buyer is . . .
We took the extra mile, to hire & pay an additional (not mandatory) third party to inspect the house throughout the building process based on the Energy Green Rating Specifications we mandated in the development stages. If the house did not comply, we were not able to move forward just like the City of Houston would do for their inspections. Not all builders/developers take the time and effort to make building green a priority. We want you to know that we did and do you know who it really benefits? ... you, the buyer!
Energy Specifications:
- Spray foam sealed attic, spray cellulose in walls
- 30 year composite shingle roof with Radiant Barrier
- High Efficiency 16 SEER HVAC
- Low-E Energy Star rated windows
- Tankless-Water Heater
- Dual-Flush Toilets
- Energy Rated Kitchen Aid Appliances
- Energy Star lighting elements
801 FAIRBANKS
The Standard Home HERS performance rating is 100.
801 Fairbanks HER performance rating is 59!
Based on this information, the estimated Energy average monthly cost $178 for a 2,410 SF house.
803 FAIRBANKS
The Standard Home HERS performance rating is 100.
801 Fairbanks HERS performance rating is 62!
Based on this information, the estimated Energy average monthly cost $202 for a 2,720 SF house.
Labels:
801,
803,
Principles
Weekly Inspiration | Houston
Wednesday, December 2, 2015
Love getting inspired but the beautiful images of the most stunning houses are via LUXE interiors & Design and apparently LUXE loves Houston too!
In this slideshow LUXE highlights "10 SHOWSTOPPING HOUSTON HOME EXTERIORS"
You can also click through and see some of the interiors of each home.
One of the highlighted homes, just so happens to be one of my favorite homes in Houston. I would drive by this house all the time and literally almost got into many accidents trying to take a photo of it and get a better look at the details.
In this slideshow LUXE highlights "10 SHOWSTOPPING HOUSTON HOME EXTERIORS"
You can also click through and see some of the interiors of each home.
One of the highlighted homes, just so happens to be one of my favorite homes in Houston. I would drive by this house all the time and literally almost got into many accidents trying to take a photo of it and get a better look at the details.
"Ornate Federal Style American Home"
Labels:
Houston,
Musings,
Weekly Inspiration
INTERIOR DETAILS
Tuesday, December 1, 2015
803 FAIRBANKS DETAILS
A photo posted by Power House Investors (@powerhousehomestx) on
A photo posted by Power House Investors (@powerhousehomestx) on
A photo posted by Power House Investors (@powerhousehomestx) on
Labels:
803,
Construction Update,
Lindale Park
WEEKLY INSPIRATION | OUTDOOR LIVING
Wednesday, November 25, 2015
Outdoor living with a fireplace, dreaming of these spaces during the winter months.
Labels:
Musings,
Weekly Inspiration
Interior Details
Friday, November 20, 2015
Follow us @powerhousehomestx on Instagram to see our most recent photos from our current projects, just like these...
801 FAIRBANKS DETAILS
801 FAIRBANKS DETAILS
A photo posted by Power House Investors (@powerhousehomestx) on
A photo posted by Power House Investors (@powerhousehomestx) on
Labels:
801,
Construction Update,
Lindale Park
Weekly Inspiration | Details
Wednesday, November 18, 2015
Front doors are like first impressions, so the questions arises, do you dare be that bold?
Labels:
Musings,
Weekly Inspiration
Weekly Inspiration | Living Areas
Wednesday, November 11, 2015
Mudrooms, a place to drop your stuff and where you hide everything when guest come over! This is why they are included in most new construction projects these days and why everyone tries to squeeze one into their remodel.
Labels:
Musings,
Weekly Inspiration
801 Fairbanks Panoramic Views
Friday, November 6, 2015
Mind the mess but that means we have been working!
Check out these awesome panoramic view of the open floor plan.
For parents this means, you can see everything and for the entertainers this means everyone will be together whether they are seated at the kitchen Island, dining room or even outside on your fabulous covered porch that extends almost the entire length of the house.
 Living room to the left and Kitchen to far right, dining room in the middle
Living room to the left and Kitchen to far right, dining room in the middle
Facing the covered porch just beyond the sliding glass doors..

KITCHEN- Close up
From this view of the kitchen you can see that we have fur down the 10
ft ceiling to meet the upper cabinets. This eliminates the need for
those 2ft of upper cabinets that know one ever uses because once you put
something in their it disappears from your memory since it is such a
pain to grab anything at that height.
Then you will notice these celestial windows that are strategically placed to be your back-splash. LOVE this look so much for a number of reasons, i.e. brings in sunlight and still allows for upper cabinets. AND by far the coolest reason is because we will be planting some plants on the outside of the house right there, when the plants bud in the spring you will have a lovely GREEN backslash and if you decide you don;t like the back-splash you can change the plant anytime you want.
The doorway on the right leads to a walk-in pantry. This house really has lots of storage space!
LIVING ROOM- Close up
Modern wide gas fireplace with custom shelves on either side.
The living room and dining room have recessed eyeball lights to display your artwork.
The Left doorway leads to the 4th bedroom/study/flex space and on the right is a full bath with large stand-up shower.
This room is sure to be a showstopper!!
Labels:
801,
Construction Update,
Lindale Park
WEEKLY INSPIRATION | STAIRS & STORAGE
Wednesday, November 4, 2015
We all want more STORAGE space, right?!
Here are some really nice examples of ways you can create some storage areas without taking up more of your living space.
Stairs take up a lot of space, but that usually means they also have a lot of unused space just waiting to be your new storage space!
Here are some really nice examples of ways you can create some storage areas without taking up more of your living space.
Contemporary Staircase by Sydney Home Builders Henarise Pty Ltd
Time to get creative with those stairs!
Time to get creative with those stairs!
Labels:
Musings,
Weekly Inspiration
Millennials trading in Rent for Mortgages
Friday, October 30, 2015
The home-ownership rate rose between July & September for Millennials (35 yrs old & under)
Meaning millennials are finally trading in their rent for a mortgage it seems. Read full Article here
Meaning millennials are finally trading in their rent for a mortgage it seems. Read full Article here
Labels:
Principles
803 Fairbanks Panoramic Views
Thursday, October 29, 2015
When we talk about an open floor plan this what we mean. Pretty much definition of having clear site views from the Kitchen to the living room, AND a view of the backyard from each room.
For those of you not as familiar with looking at construction sites, I will tell you what you are exactly looking at here in this panoramic photo.
TO THE LEFT... is the chef's kitchen with a 36" gas range and large center island. Great for entertaining inside and outside. The kitchen has sliding doors that open onto the covered porch.
THE MIDDLE... is the dining room. As you enter the house, you have a grand view of the dining room and its sliding doors out to your backyard entertainment space.
For those of you not as familiar with looking at construction sites, I will tell you what you are exactly looking at here in this panoramic photo.
TO THE LEFT... is the chef's kitchen with a 36" gas range and large center island. Great for entertaining inside and outside. The kitchen has sliding doors that open onto the covered porch.
THE MIDDLE... is the dining room. As you enter the house, you have a grand view of the dining room and its sliding doors out to your backyard entertainment space.
To define the dining room and give it some drama, we added a Tray Ceiling, inverted recessed ceiling
TO THE RIGHT... is the family room with gas fireplace. It also, has sliding doors that lead out to the backyard. The living room has a secret storage space for later use!
Labels:
803,
Lindale Park,
Plans
Weekly Inspriation | Kitchen
Wednesday, October 28, 2015
Transitional Black & White Kitchens
Labels:
Musings,
Weekly Inspiration
Subscribe to:
Posts (Atom)
















































